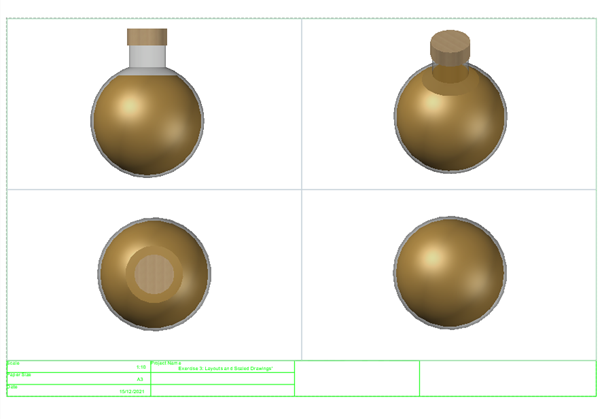In this next task we were told to work on our skills with layouts and scaled drawings. We had to produce a drawing showing different scaled views with suitable notation, tilting as well as showing off different views as well as creating a title block and showing it all off as a pdf. The first stage of this was to right click and enter the page setup manager:
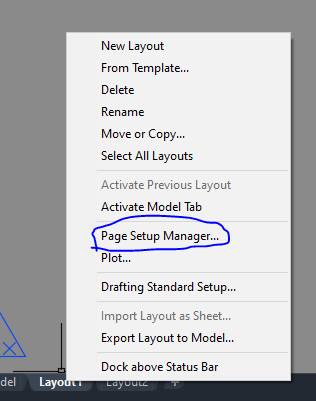
It then produced the screen below where I changed the printer name to “DWG To PDF”. By doing this, the file would automatically convert the page to a PDF. I then adjusted the paper size to “ISO A2” to start on my A2 template as well as ticking the landscape option in the bottom right corner. All I had to do after this was select “acad.ctb” from the drop-down box in the top right corner, tick off display plot styles as well as plot transparency and click OK to set up the page.
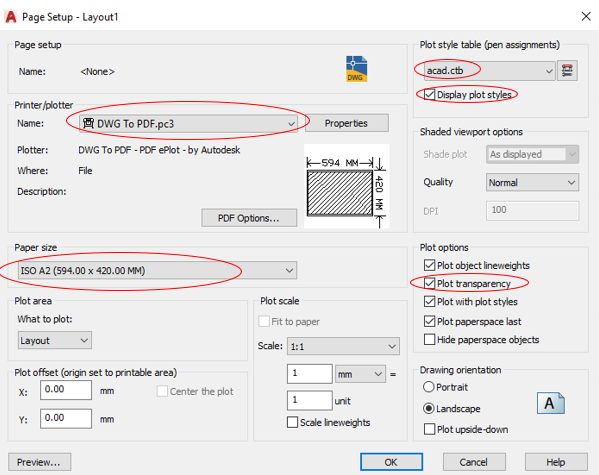
The next part was copying the previous stage over for all other paper sizes ranging from A2 to A4 in both landscape and portrait and tracing their overlay as accurately as possible.
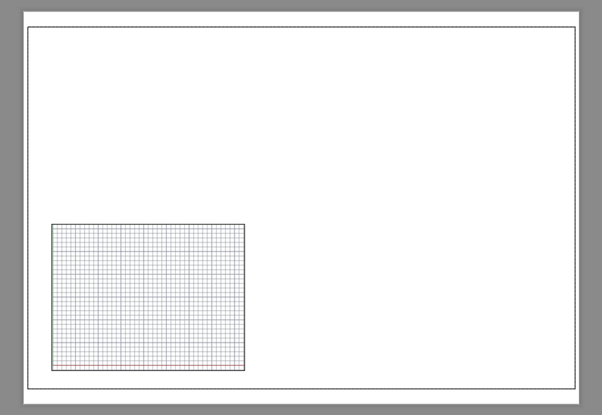
I then posted the traced rectangles into model space and lined them all up next to each other. After this, I created some construction lines and made boxes for all text to go into when making other projects.
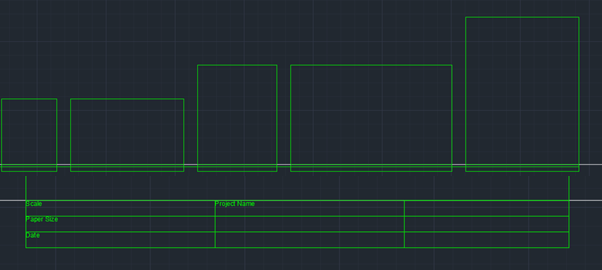
The final stage was to add the colours and tabs. These tabs were crucial to creating the house as without them, it would be very difficult to actually form the house due to the lack of areas where the glue could actually be appliable. I also made the colours semi realistic without adding any textures but still realistic enough so that the house itself and its parts are identifiable.

Finally, I pasted an old rejected drawing I did of a 3D beaker from my game project into the layout 1 (A3) and adjusted it to fit perfectly.
