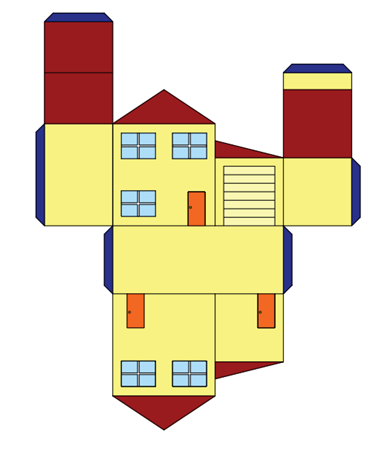The first Project we were given to do ourselves was to create a functioning “paper fold house”. This needed to fill the criteria of both looking like a house as well as potentially functioning as packaging. To start off this Project, I simply went online to find similar paper fold house ideas from all over the internet including sites such as Google Images and Pinterest. Below is the image I found most useful for my inspiration behind this Project.
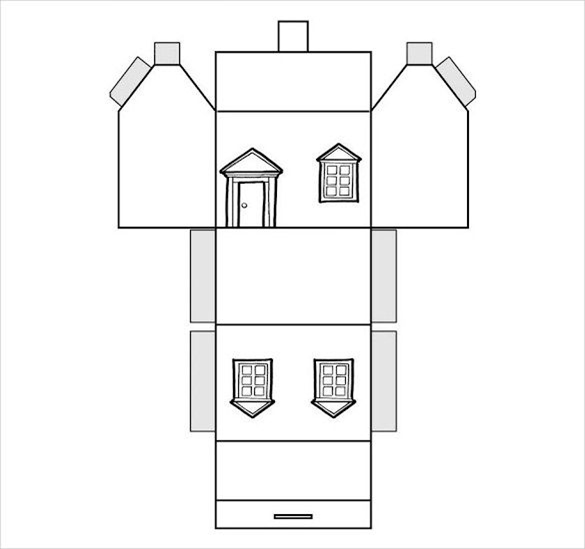
When starting my idea, I decided to draw up a very rough sketch on my ipad of what I wanted the house to look like when it was complete as a 3D model. I wanted to include details such as windows and doors as well as a slanted roof and garage to add to the initial ideas I found
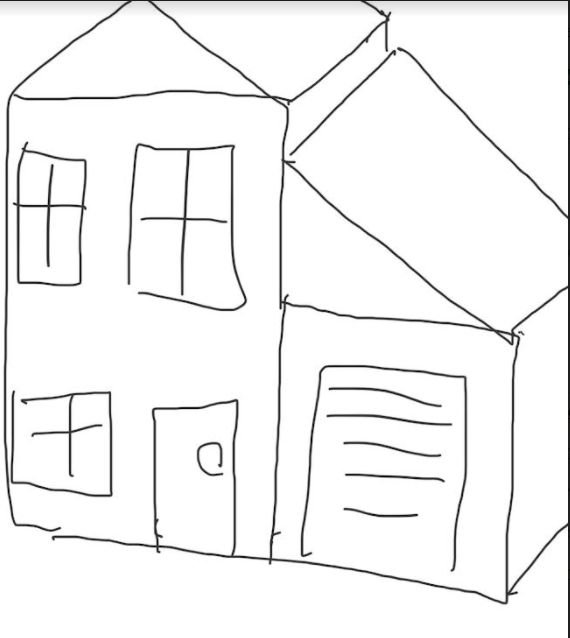
I then started to draw this up in AutoCAD by taking the front face of the house drawing and drawing it up using basic line and snapping tools as well as a few rectangles to form the windows and doors.
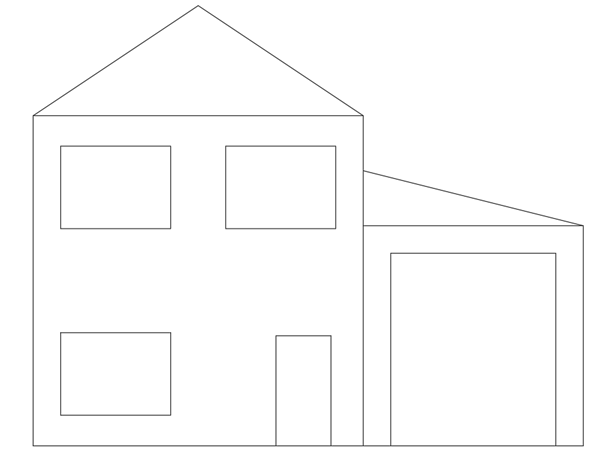
After this I decided to draw the house from all sides to give an easy idea on what details I would need to add to the final net as well as calculating what each side would look like and how they would need to be formatted.
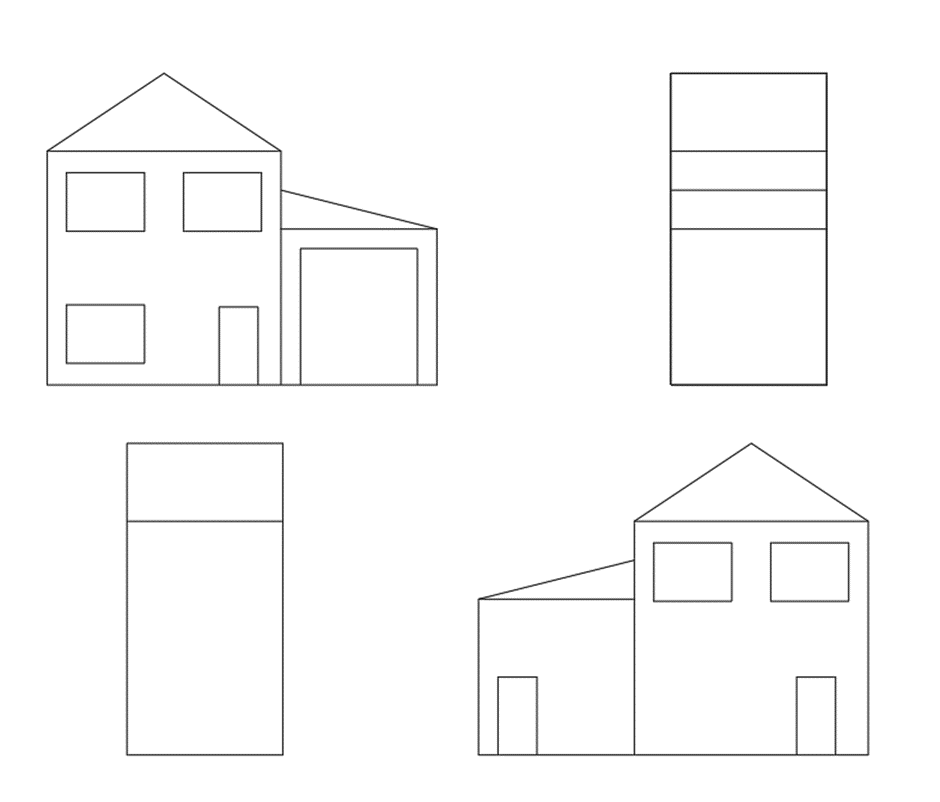
The next stage was patching it all together into one drawing. I did this by focusing on how each side would look and what wall/line they would need to be attached to so that the final net would for the house model properly.
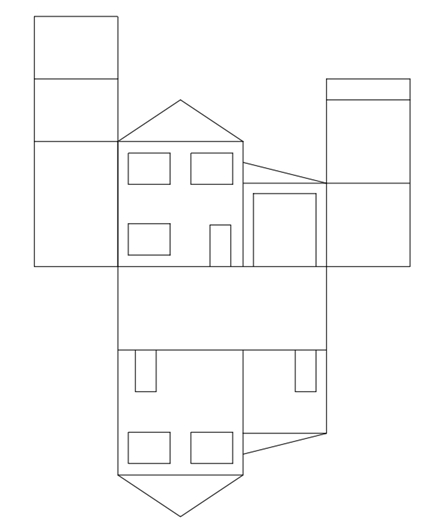
The final stage was to add the colours and tabs. These tabs were crucial to creating the house as without them, it would be very difficult to actually form the house due to the lack of areas where the glue could actually be appliable. I also made the colours semi realistic without adding any textures but still realistic enough so that the house itself and its parts are identifiable
